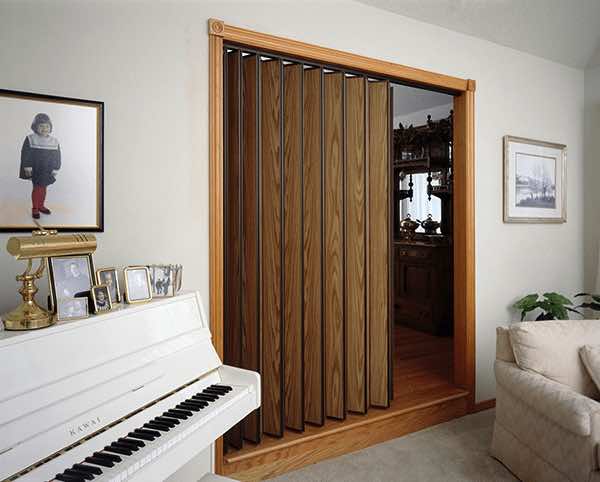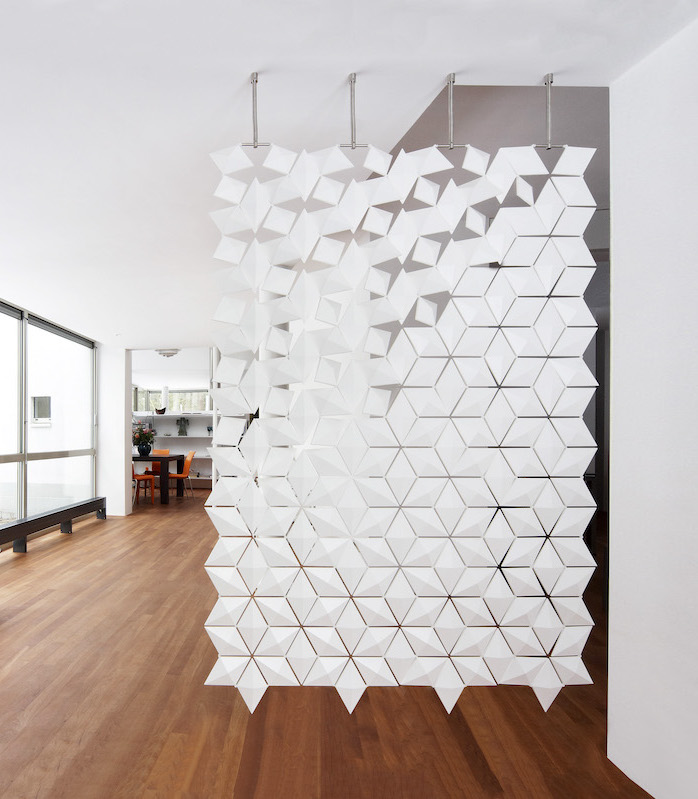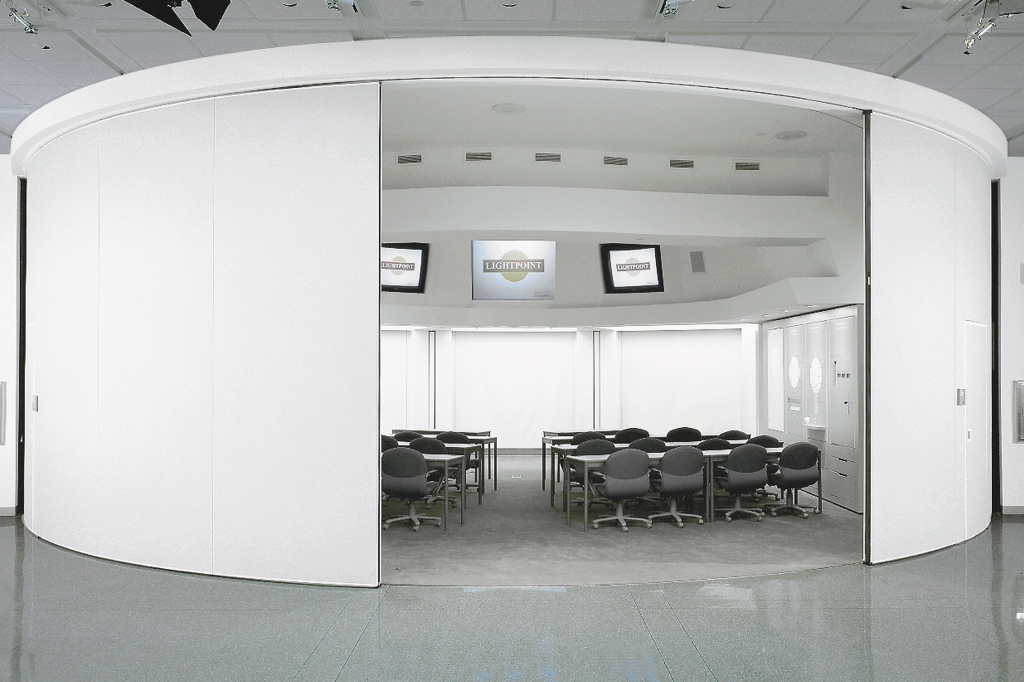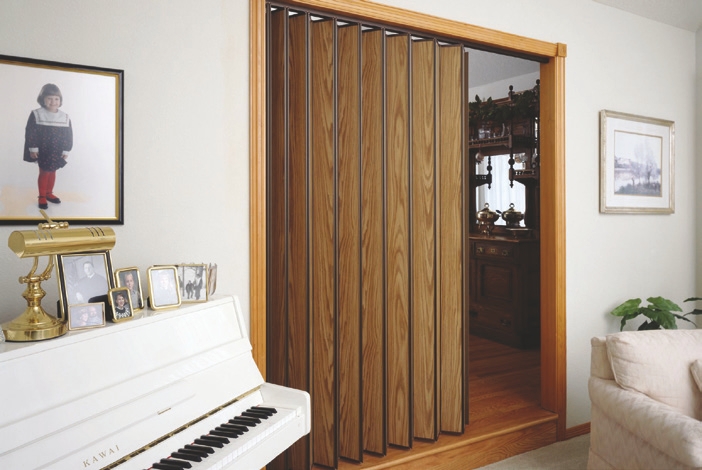Bypass doors are the answers for people who couldn’t or wouldn’t buy barn doors because of the lack of space. In stacking your two doors parallel to each other will provide a full access to the entry of larger opening, room divider, closet or what have you. Although many people prefer the single bypass hardware kit, the double bypass doors have more to offer. In finding the most suitable bypass hardware or sliding door hardware kit, we can help you answer a few questions;
Which Bypass Door is Suitable for Me?
There are two kinds of bypass doors; the single bypass sliding hardware kit and the double bypass sliding hardware kit. Both options are good, depending on what you are trying to achieve.
- The Single bypass barn door hardware is perfect for people who have a large entrance but not enough space for a large swing door. They are the best options for walls, room partitions, etc.
- The Double bypass barn door hardware is more suitable for big spaces with large openings or entrances or have limited space available to hang the track when installing conventional barn door. It is quite simple setup, where one track installed like any barn door hardware system, and the second track attached with custom made brackets, allows two doors to glide on separate tracks.
How to Measure for your Hardware?
The first measurement you need is the correct width of your door opening, and this is done by measuring from one edge of one side of the door to the other side. To create space for overlapping, add at least one inch each to the measurement. The next measurement you need is the height of your door. The height of your hardware is dependent on the height of your ceiling.
How Much Overlapping Should my Bypass Have?
The smallest between the doors should be one inch. Depending on your choice, it could be more. It is also crucial that both doors are precisely the same width size. This affords enough flexibility for them to slide entirely to one side or the other.
How Far Should my Door Stick Out From the Wall?
This is entirely dependent on the doors’ thickness. Although, a standard measurement for this is about two inches. That means if your doors are about 2 inches thick, the space between the door and the wall will be about 1.5 inches.
What is a Floor Guide?
A floor guide is a tool that helps position your door with the barn hardware above. The floor guide placement is a choice you have to make, but it is usually placed along the edges of the doorway.
Do I Need a Floor Guide?
This is standard when you purchase most bypass doors, the choice to use or not to use is yours. But installing on carpets or tiles can be a bit tricky, floor guides help keep the doors from incessant swinging to and away from the door.
Also, there are other things to decide, like the best kinds of suitable materials for your space; it could be heavy metal, steel, brass, etc., and in some bold cases, people can mix materials.
We are here to help provide you with a varying choice of the best quality hardware kits. Contact Specialty Doors and Hardware to discover our products and services: 1-424-282-0525.



