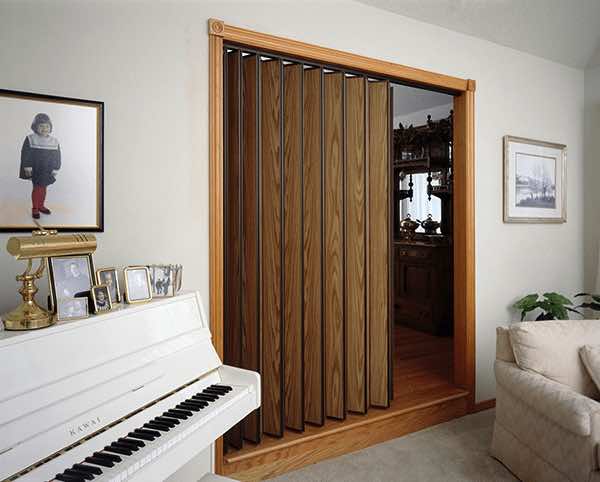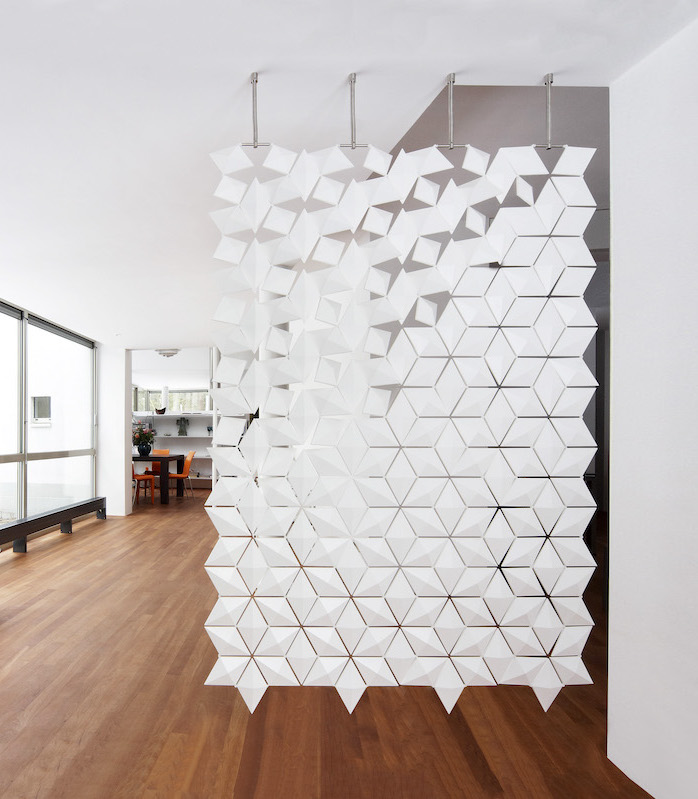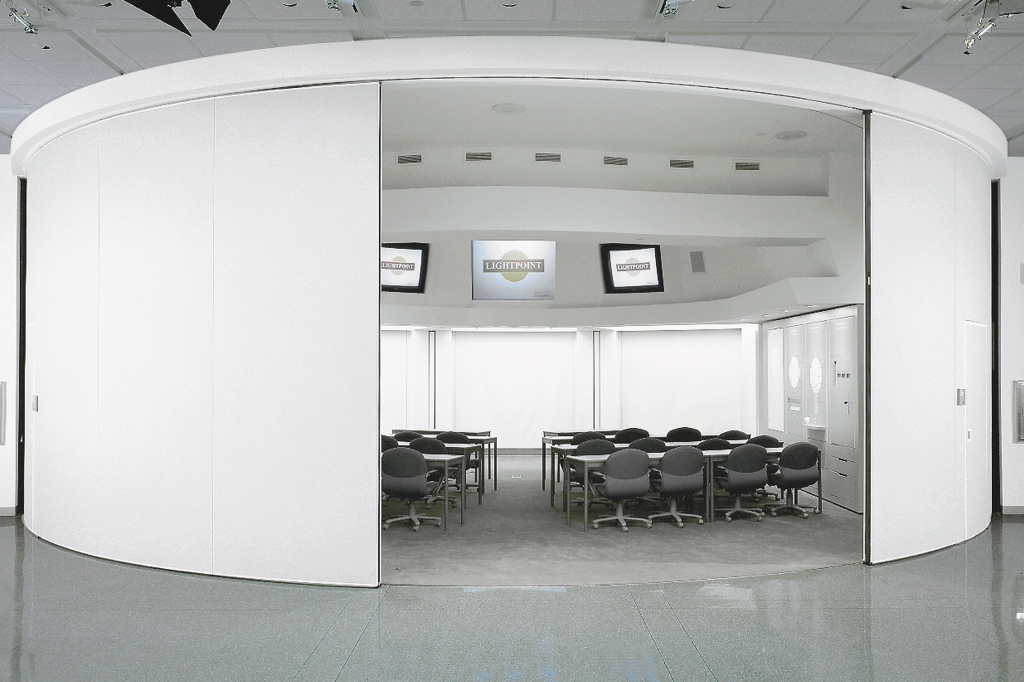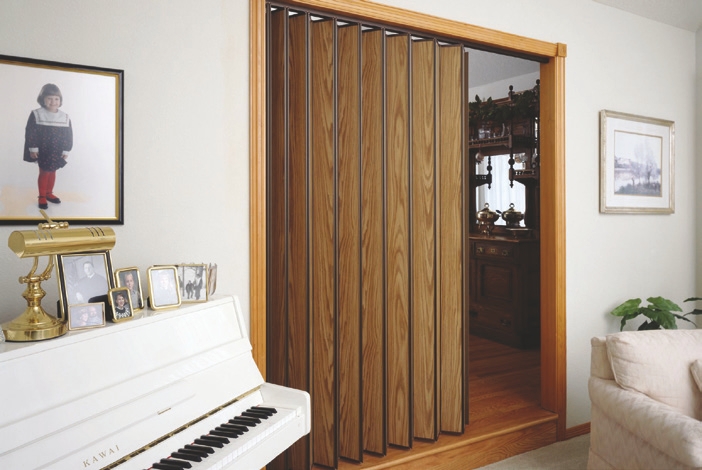At the turn of the century, many new homes included pocket doors. These homes had 10′- or 12′-high ceilings in a formal dining area that were usually partitioned off with bi-parting doors that slid from recessed pockets. Many still exist today, mostly in the Midwest and Eastern states. It was a simple way of isolating a space for privacy or a special event.
Needless to say, when the hardware on those doors went bad or needed repair or adjustment, serious problems surfaced. Often, the only solution was to remove the entire wall from one side or knock a few holes in the wall—in other words, major construction.
Enter Barn Door Hardware
Surface-mounting the sliding door hardware has become increasingly popular over the last couple of decades. Commonly referred to as “barn door hardware,” this approach puts the door and the hardware on the face of the wall instead of buried in a pocket. The major reason designers and architects are surface-mounting hardware today is that several manufacturers from the U.S. and Europe have created incredibly unique and iconic styles. Customers sometimes refer to it as “jewelry” for their doors.
Hardware Styles
The most common way to identify styles is by the shape of the track. A few examples are flat track, box track, tubular track and round track. The material they are constructed from can vary from high carbon steel and aluminum to stainless steel and mild steel. There are even some trolleys with wood or plastic wheels.
The decision of which style to choose is usually driven by two considerations: budget and aesthetics. There are a range of choices for both of these issues, from a “box” or enclosed track for the more budget-conscious to a stainless steel system for those more focused on aesthetics.
Why Use Sliding Doors Vs. Swing Doors?
One major reason is that a typical 3’0″-wide swing door occupies 15 square feet of floor space. If you replaced those swing doors with just three sliding doors on a job, your customer could save about 50 square feet of space. Now imagine a hotel, a condo complex or an apartment. At a savings of 15 square feet per opening, the cost savings become huge.
Other new markets that are emerging are sliding doors to cover flat-screen televisions and sliding mirrors over medicine cabinets.
Some of the most popular applications for “barn doors” are in media rooms, great rooms, bedrooms and bathrooms. Many bathrooms are using frameless frosted glass or resin panels, which allow light in but still offer privacy.
FAQs
Q. How do you support a sliding barn door?
A. The best way is continuous backing in the wall, running the entire length of the track (usually double the opening width). However, if that is not possible, you can throughbolt using a back plate. Should you need to hit a stud, some people will mount a header board to the wall and then mount the track to the header. This also works nicely if casing or floor molding projects from the face of the wall.
Q. What happens to the bottom of the door?
A. The most common solution for a wood door is a concealed floor guide that mounts to the floor at the edge of the opening where a door overlap occurs. We recommend at least a 2″ overlap at each side and on top. A simple groove needs to be cut throughout the full width of the bottom of the panel, making the door bottom stable without any trip hazards. This is part of a typical package that also includes stops and spacers. The best part of using a concealed guide is that once the doors are hung, you don’t see it. Bi-passing doors have other floor issues, as this guide is not effective on multiple tracks.
Q. What other items do I need for my sliding door?
A. Here is a list of basic accessories found on most sliding doors:
1. A handle on the outside, a flush pull on the inside, or any combination of those, depending on taste. Keep in mind that if handles are used on both sides, the door won’t clear the opening. Thus, a flush pull on the inside is most commonly used.
2. Stops are needed on all sliding doors and usually are part of the package. Each manufacturer has its own stop design, and it is a requirement or the door can slide off the track.
3. Locking and latching devices are available for sliders and usually are needed in bathrooms and bedrooms. There are a wide variety of choices available, from simple to complex, depending on your application and budget.
4. On some applications, seals can be used both vertically and horizontally, should a high level of acoustics be required.
5. Remember, the door needs to be at least 4″ wider than the opening. Any type of door can be used as a “barn door”— wood, steel, glass, aluminum or any combination thereof.
Q. What holds up the track?
A. It’s best to get lags from the same hardware company that is furnishing the track so that they match the finish. If the manufacturer does not offer them, then a trip to the local hardware store may be required.
Q. Are sliders ADA approved?
A. Yes, they are, but it depends on weight, friction factor and hardware type. The same five pounds of force applies.
Q. Maintenance?
A. Usually none. However, that’s the advantage of “barn doors” mounted on the face of the wall. Should an adjustment ever be needed, it’s right there, without opening up a wall, as you might have to do with a pocket door.
The use of interior sliding doors is definitely an emerging trend for both residential and commercial buildings. The savings in floor space alone gives one pause to consider, “Where can I use a slider?”
About the Author: Tom Gross is the owner and CEO of Specialty Doors in El Segundo, CA. He can be reached at [email protected]. To find answers to any sliding door questions, call Specialty Doors at 866/815-8151 or visit our website at www.specialtydoors.com.
Reprinted from the July 2012 issue of Doors & Hardware magazine. Copyright ©2012 by The Door and Hardware Institute. All rights reserved. No part of this article may be reproduced or utilized in any form or by any means, electronic or mechanical, including photocopying, recording, or by an information storage or retrieval system, without permission in writing from the Publisher. The Door and Hardware Institute, 14150 Newbrook Drive, Suite 200, Chantilly, VA 20151-2232; 703/222.2010; Fax: 703/222.2410; www.dhi.org.



